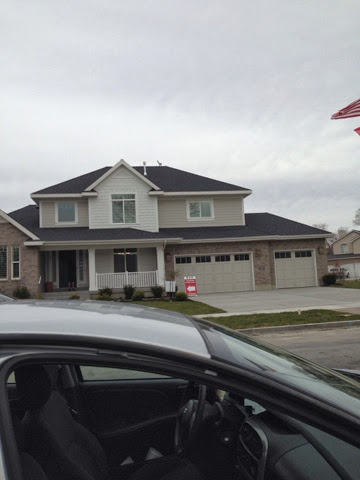Yesterday Andy and I were on our way to a tax appointment and we noticed a really nice house in a neighborhood that was really old. It was also a neighborhood that all throughout highschool Andy and his friends would hang out in since one of his best friends lived there. As we drive past we commented on how it was strange to build that nice of a house in such an old neighborhood where the houses are all made of brick inside and out and have a lot of land. We are the kind of people where we like things like that to match and houses in a neighborhood to look similar, we thought it looked really random and out of place but needless to say it caught our attention. On our way back we decided to take a closer look at it, realizing it was a model home and open house we decided to go inside. Not that we are currently building a house or even in the market to buy one but we just thought it would be nice to look. We have fun doing that kind of stuff anyway and it's always nice to get ideas for future. The second we walked in we fell in love. This house was amazing we loved the huge open entry with the lovely chandelier hanging on the high ceiling above the door, the colors of the rooms, the bathrooms the master bedroom, the loft that overlooked the living room so you could see what was going on, the laundry room, the wallpaper, the giant basement, just everything. As we walked through we dreamt about living there while grasping on to all the details so we could steal the ideas for the future. So naturally I took as many pictures as I could. Now yes we fell in the love with the house but the one room that caught our attention the most and the one we fell in love with probably a million times, the room that made the house the most amazing was the kitchen. We probably walked through it five times and noticed every detail, it was a DREAM! We loved every part of it, we loved how the cabinets were navy blue, how the tile was white and gray, the backsplash was white the faucets and handles were bronze the stainless steel appliances the huge white and gray island in the middle and it was a gas stove not electric (I loathe electric stoves) which is hard to come by in Utah. Now if you know me I'm not the kind of person who likes dark kitchens I'm mat a fan of dark wood cabinets and floors etc. so whenever I thought about my future kitchen I thought I only wanted white cabinets and gray floors. But whoever thought of those navy cabinets is pure genius, I can't get enough of them. They aren't dark at all in fact they seemed to brighten the kitchen with a nice pop of color since everything else was bright white and light gray in there. Now you may think since it's a color you would get tired of it being in your kitchen but I don't think I could ever get tired of the navy. It gives the kitchen just the right pop of color it needs, and unlike every other bright color people seem to like in kitchens it will always seem new to me and I think I'll always like it. Now like I said earlier I took pictures of this house to document obviously. Now here's the perfect spot so I never lose them and I can refer back for when the time comes!
Fire place in master
Not a fan of the pink but like the layout
Hello beautiful
Master bathroom
The cabinets weren't as dark as they look
Dual shower head with large shower
Cool it's blurry
Master closet off bathroom
Dining room hate the hot pink love the chandelier and wallpaper accent
Love the cabinet color of dusty blue kids bathroom
Liked this wallpaper for kids room
Loved the dark blue and white striped paper with the mint cabinets and shelves for the laundry room
Cute entry room table. Now time for our favorite room THE KITCHEN!
This was the little extra space nook from the dining room to the kitchen
Pull out spice rack next to oven
See don't you just love it?! You don't have to, but I sure do!
If we had the funds or were able to move to this house right now we would! Love it so much.
Love,
the sargents





































No comments:
Post a Comment